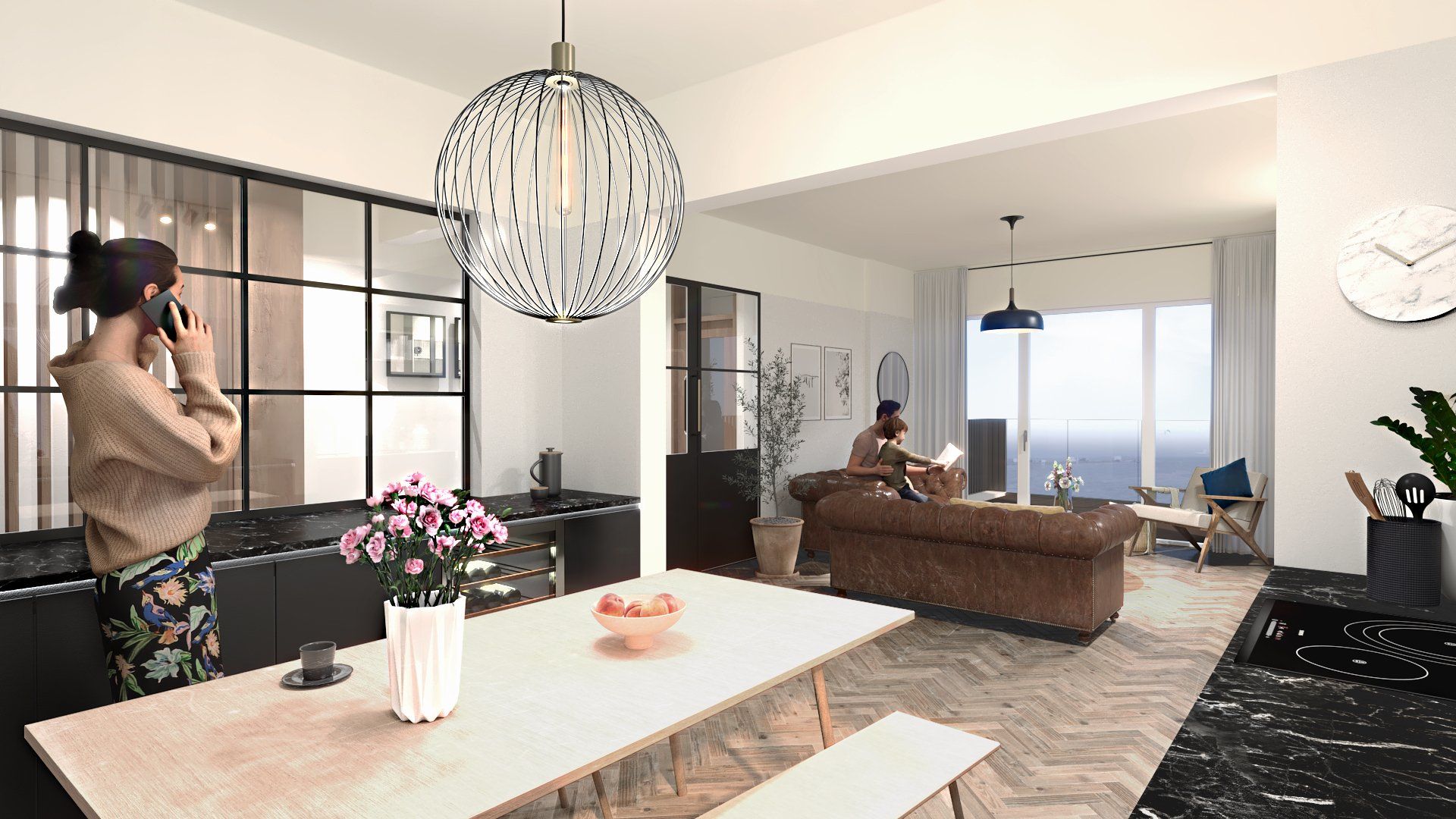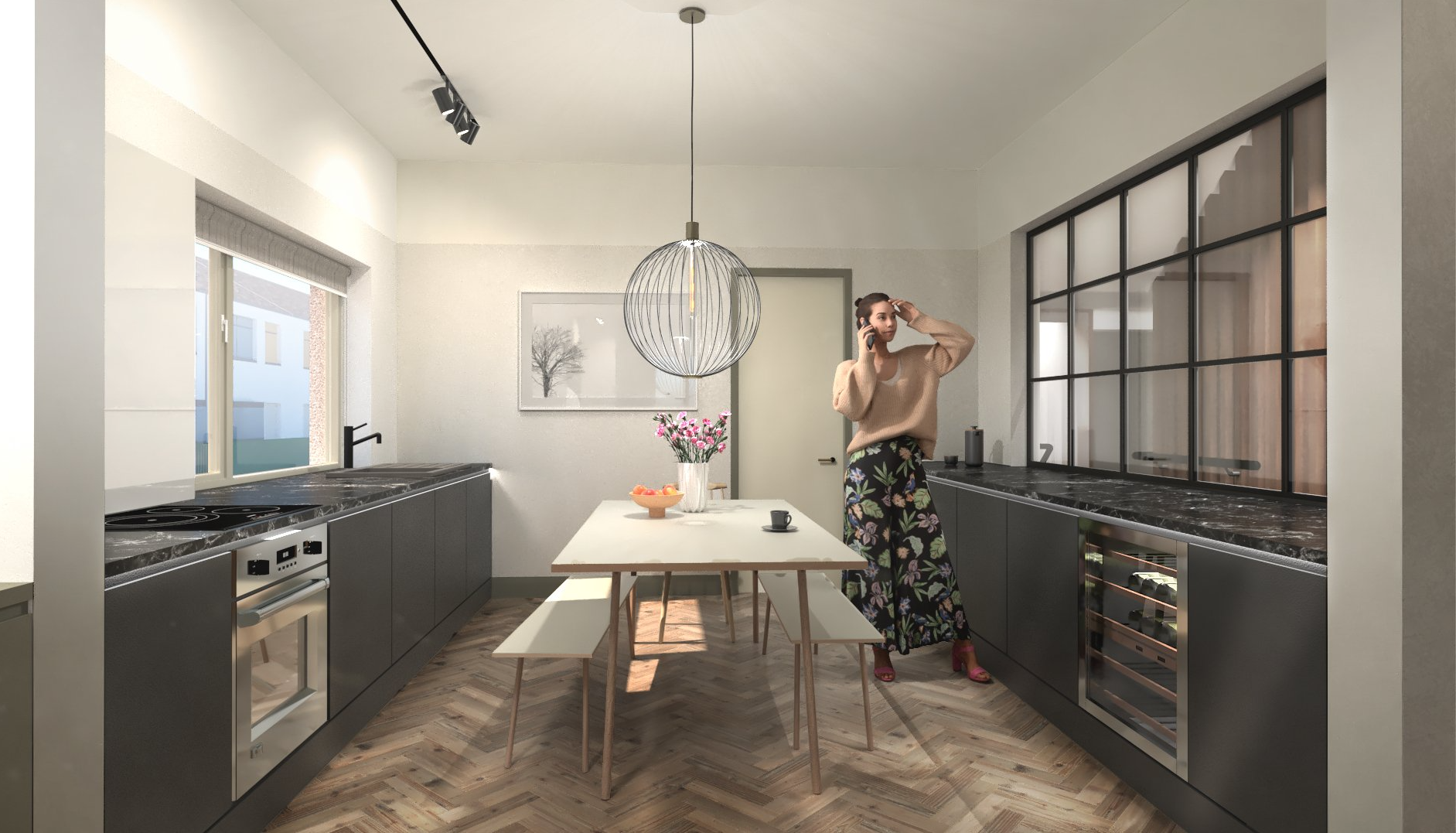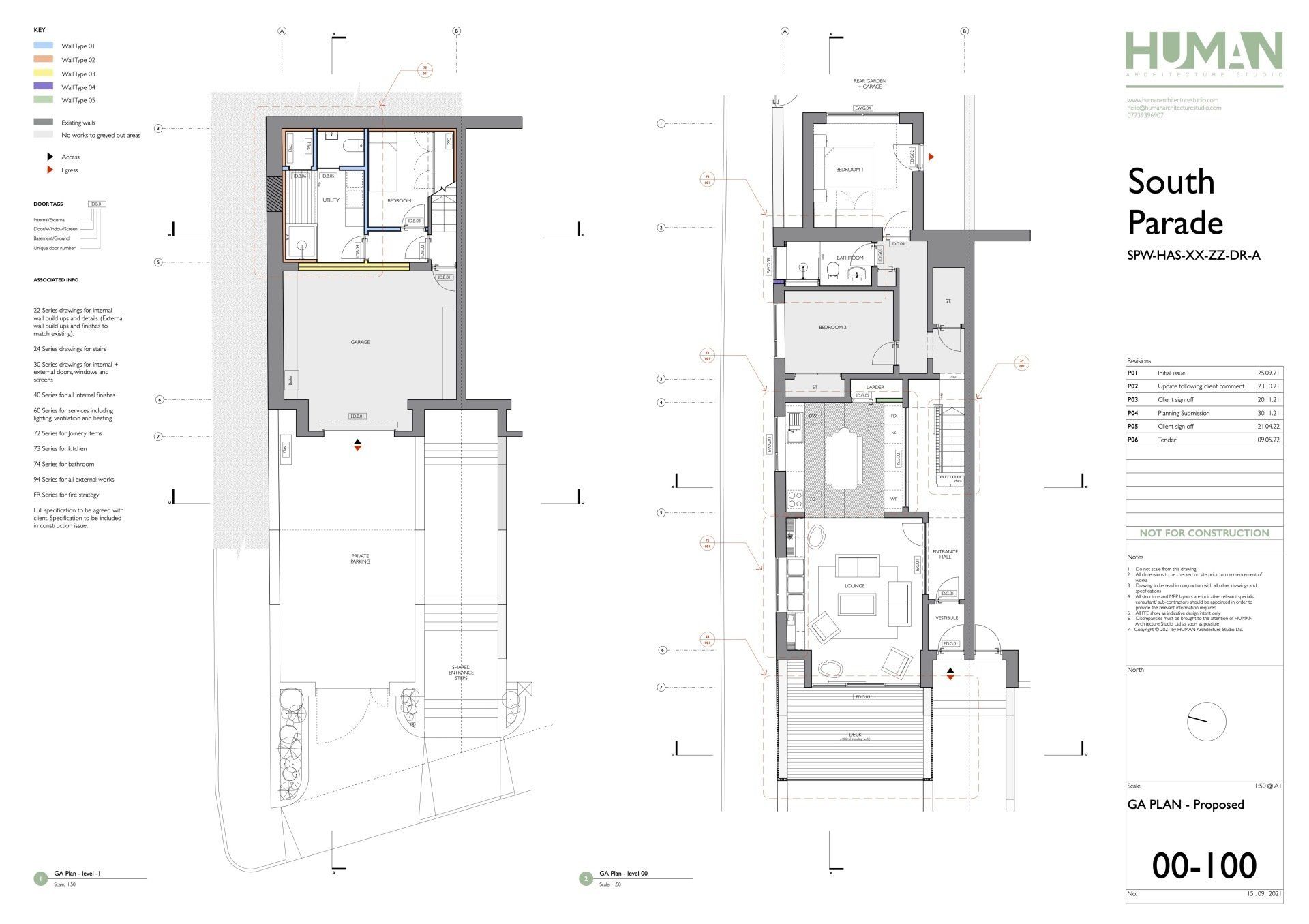South Parade
“We have turned the ugly element of this property into a key architectural feature, routing the property to its seaside location.“
Internal layouts should always have a strong link with their external surroundings and that could not be truer than in this case. Large sliding doors compel you towards the sea and onto a new external terrace.The terrace compliments and is structurally supported by existing external walls which were previously the ugly duckling of this property but have now been transformed into a key architectural feature, tying the new design into the existing and routing the property to its seaside location.






